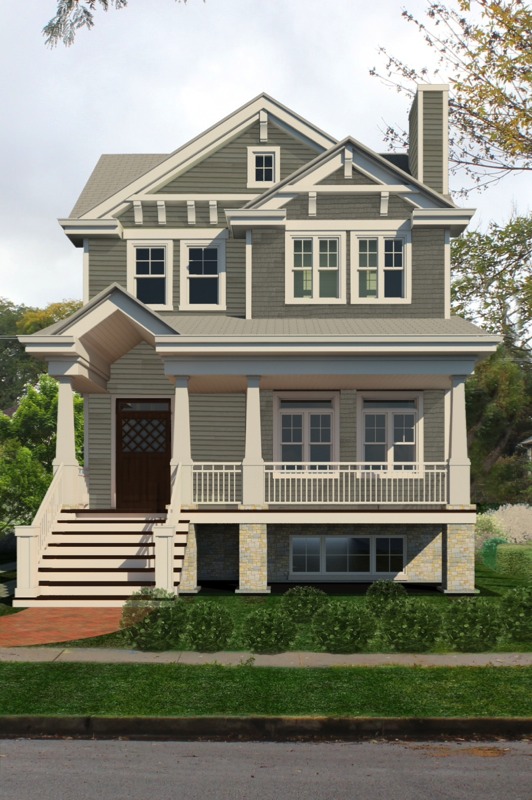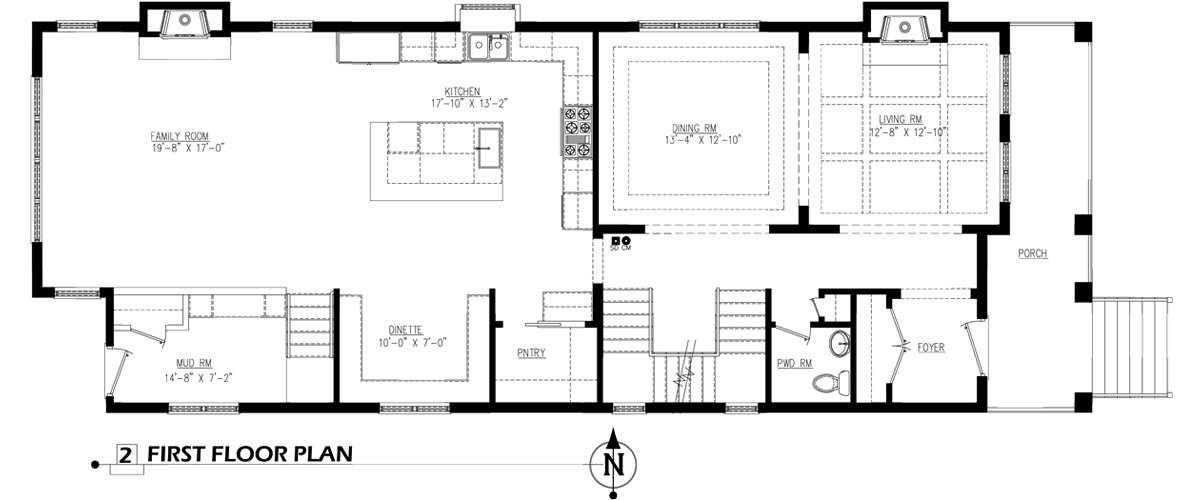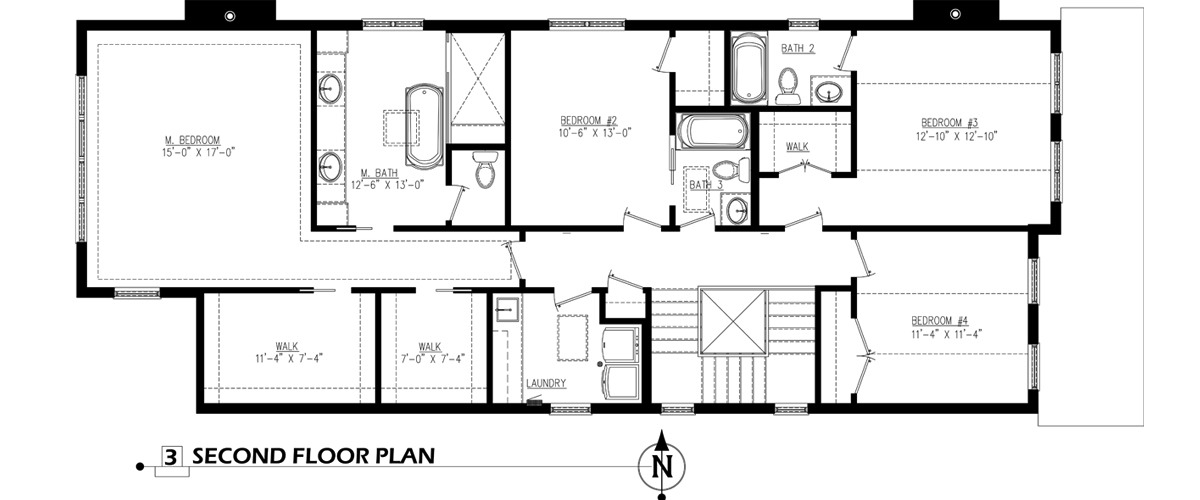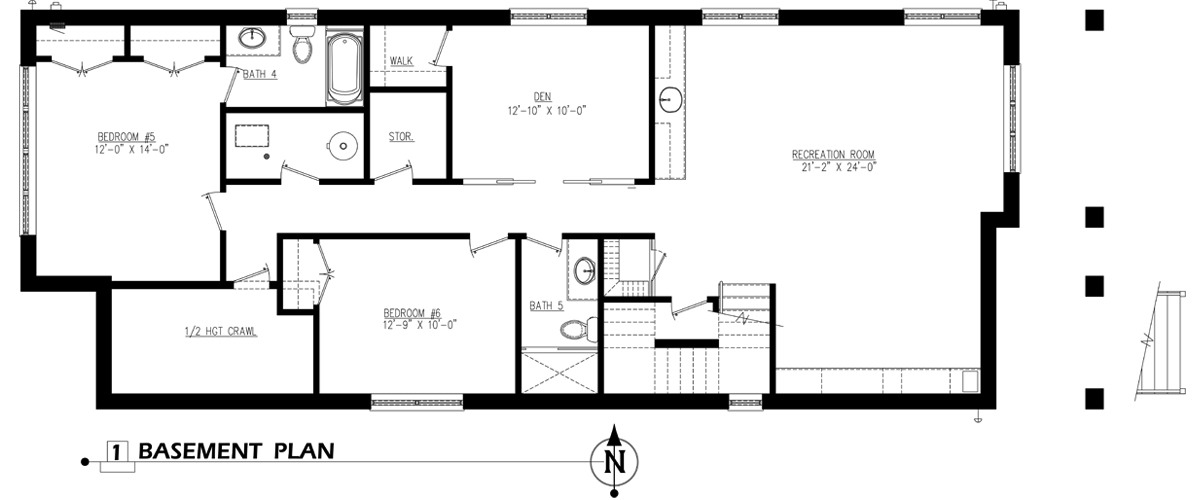3830 N Lowell

Specifications
- 40' x 144' Lot
- 10' Ceilings on Main Floor
- 9' Ceilings on 2nd Floor
- 9' Ceilings on Basement Floor
Features
- 7 Bedrooms + Office
- 5 Full & 1 Half Baths
- Private Driveway & Garage
- High-end Transitional Finishes
- Chef's Kitchen w/ Wolf/Sub-Zero Appliances
- Custom Cabinetry & Millwork
- Wine Room
- Spa-Like Baths w/ Steam Shower
- Radiant Floor Heat
- Smart-Home Technology
- Late Summer 2014 Delivery


